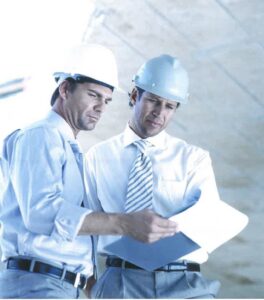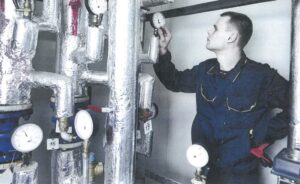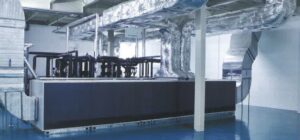Dynamic Flow Balancing is often called in by building owners and by mechanical engineers to investigate mechanical system concerns in buildings. This process involves testing and evaluating to determine root causes of problems, and then assisting the engineers in deriving solutions by providing them pertinent information. The end goal is to bring the building into proper balance, and achieve building environmental control as per the design intent.
These are called Balancing Rescue Projects Here are some recent episodes:
 EPISODE 1 – The Imposter
EPISODE 1 – The Imposter
In this case, the balancing report was rejected by the mechanical consultant, as it was not from a certified company. The mechanical subtrade contracted Dynamic Flow Balancing, informing us that all the balancing was completed, and that it would be a simple process of just measuring and reporting. They expected technicians would only be required for a few hours. In reality, it was more than three days.
Once on site, the measurements began. Pulley changes were required to bring some fan performance levels within the design parameters. Systems were found to be lacking sufficient balancing dampers, and these had to be installed before the systems could be properly balanced. Some systems were revealed to have sufficient dampers, but had not been balanced within the design parameters. Outlets that were shown on the drawings, were found to not have been installed. Some areas were revealed to have airflow levels 50 to 60 percent below the design requirements. It was apparent why the initial balancing report had been rejected.
THE BOTTOM LINE: Specify a certified balancing company, and then enforce the requirement.
 EPISODE 2 – The Impossible Measurements
EPISODE 2 – The Impossible Measurements
An investigation was requested on a domestic hot water system, which could not provide properly tempered water throughout the building. A number of risers distributed the hot water throughout the multi-unit residential building, to provide hot water to each suite. Each riser had a circuit balance valve (CBV) to allow for measurement of the water flow to that riser.
A balancing report existed, and indicated that the design flows had been achieved on all the risers. As there were flow problems evident, the engineer questioned whether the flows to each riser were actually being achieved. Dynamic Flow Balancing was brought in to investigate.
The first step was to measure the pump flow, and it was determined the pump was achieving the design flow rate.
The second step was to measure the flow being supplied by each riser. The riser flows could not be measured, as the flow rates were much too low to provide a measureable pressure drop across the installed circuit balance valves’ orifice. The circuit balance valves that the contractor had installed were oversized for the required flow rates. The next step was to replace the oversized circuit balance valves with properly sized ones. The balancing was then properly performed and the system operated as designed.
Ideally, the balancing company is brought into the project early, and can review the circuit balance valves sizing before installation, ideally at the shop drawing stage. If such errors are caught at this stage, the solution is not costly. Unfortunately, if the problem is revealed after the warranty period, the contractor may not be willing to replace the valves with the correct ones, and it can become an owner’s expense.
THE BOTTOM LINE: The balancing contractor should be brought into the project early enough to review the CBV sizing. If the incorrect sizing is caught prior to installation, it is an easy fix. Ideally, the owner should hire a competent, certified company, early in the construction phase, and have them involved in the drawing and shop drawing reviews.
 EPISODE 3 – Under Pressure
EPISODE 3 – Under Pressure
Dynamic Flow Balancing was called in to investigate a building that was under a considerable amount of negative pressure. The building had been previously balanced, but the negative pressure was clearly a problem and the building owner decided to have this investigated.
The building had a very basic mechanical design. Heat pumps throughout the building handled the environmental control, while one heat recovery unit supplied outside air to the building. The exhaust air was comprised of the exhaust through the heat recovery unit, along with two kitchen exhaust fans, and two miscellaneous fans.
The testing revealed the heat recovery unit supply quantity was below design, while the exhaust was above design. This created an immediate negative pressure situation.
The kitchen exhaust fans were operating well above their design quantities, creating additional negative pressure and increasing the total level of negative pressure.
In essence, the initial building design placed the building in a negative pressure condition. The initial balancing report did not identify this. Then, by not balancing the fans to the proper design values, and leaving the exhaust fans above their design quantities, the balancer actually compounded the negative pressure problem.
Why is this building pressurization level important? Negative pressure means that the building is trying to draw in air from outdoors, through any opening it can. This results in unconditioned air being brought in, cold air in the winter, and warm air in the summer. Building occupants, in locations near where this infiltration occurs, may feel temperature fluctuations, and be uncomfortable. A very serious consideration is the drawing of moisture into the building envelope. This can result in mold growth.
THE BOTTOM LINE: Hire a competent company, one that actually has the expertise and knowledge to evaluate the systems, and not just balance to a number. In reality, balancing can be performed within the 5 or I 0% tolerances specified, however, if not reviewed thoughtfully can result in less than desirable results. For example: A supply and return fan combination, both rated for 20,000 CFM. The supply is balanced to 19,000 CFM and the return to 21,000 CFM. Both are within the design tolerance of plus or minus 5 percent, however this is an undesirable balance as the exhaust can achially be going out the outside air intake. The net effect is also a negative pressure of 2000 CFM, from this one system alone. Systems need to be looked at and evaluated as a whole. Balancing individual terminals, without looking at the overall system operation is simply insufficient.
In conclusion, hire a balancing company that is AABC certified, and that has the knowledge and understanding to provide great results. This will ensure a properly operating building for years to come, and can prevent the need for Balancing Rescue.
